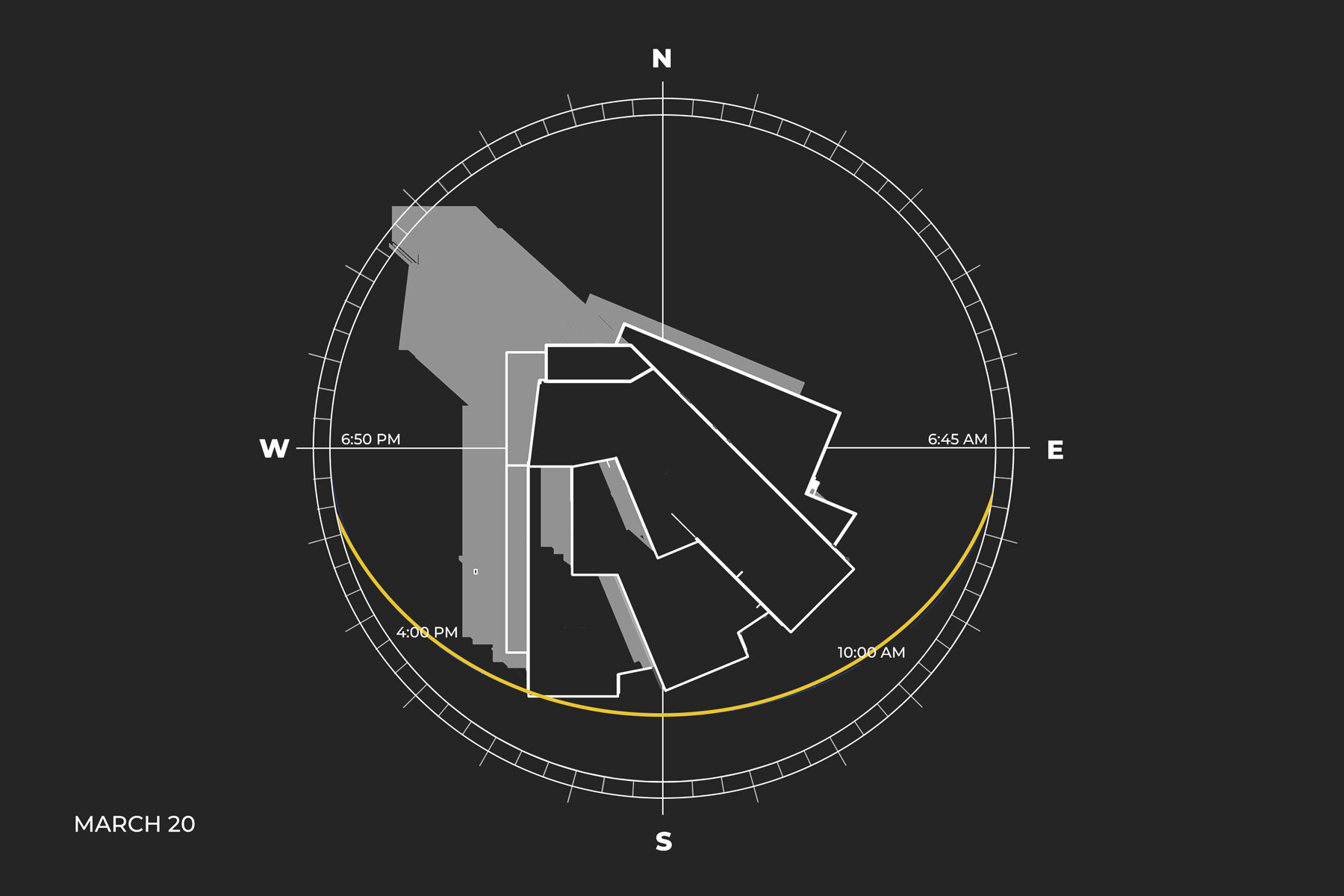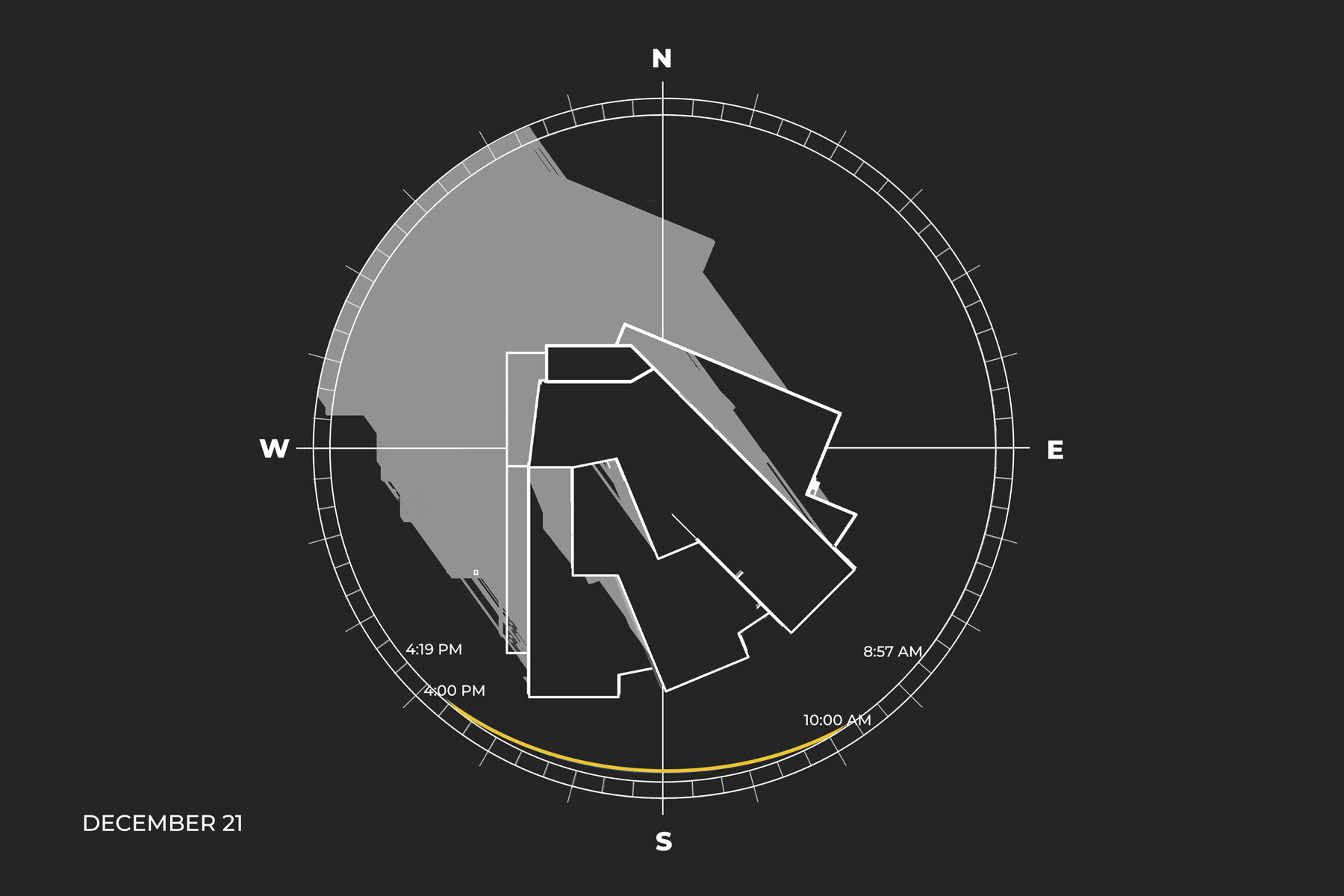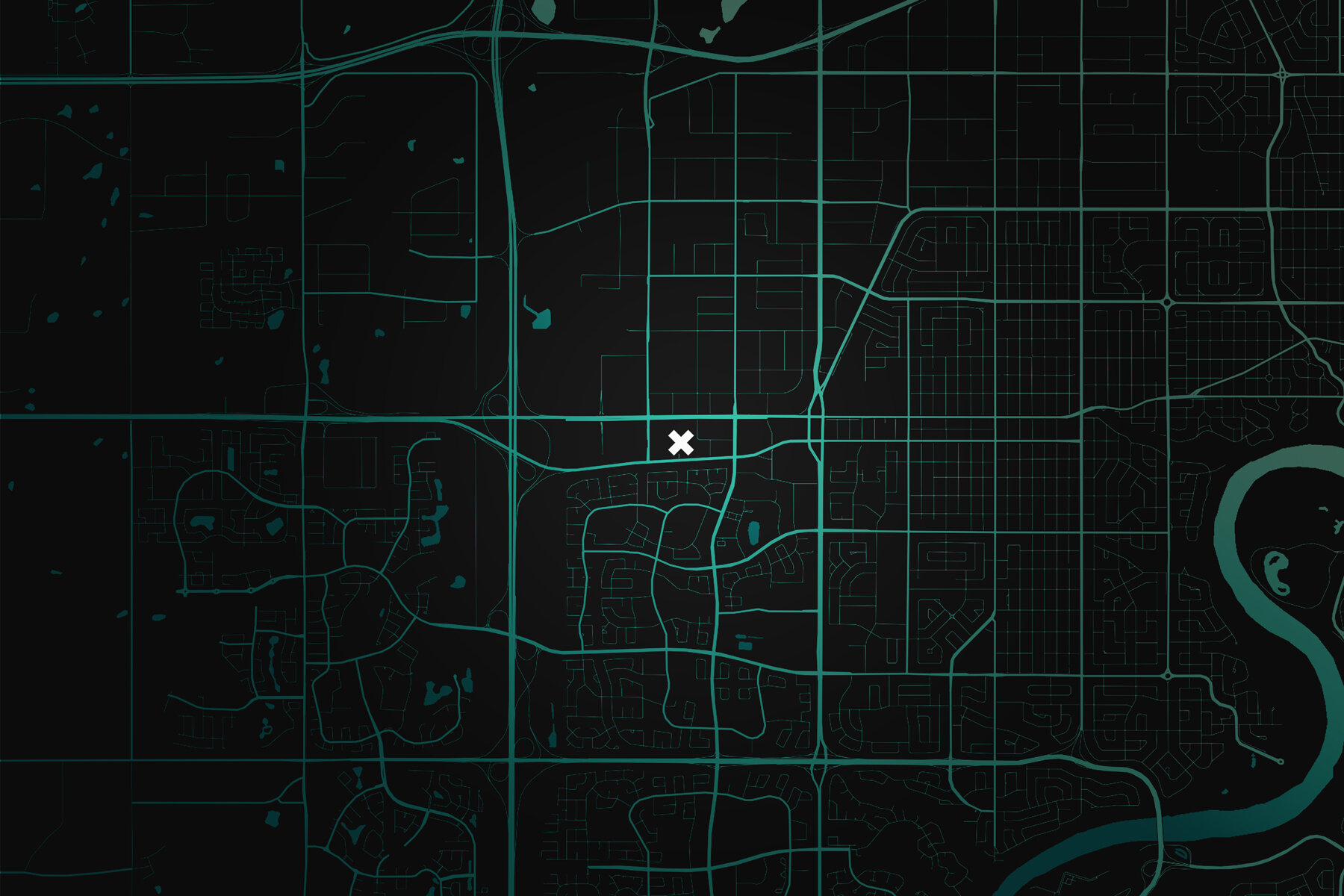
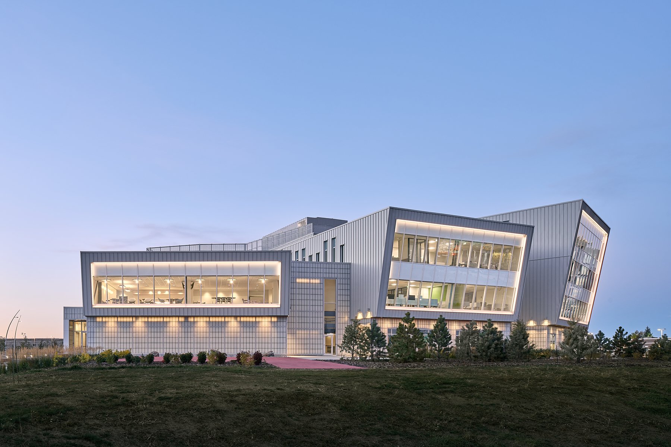
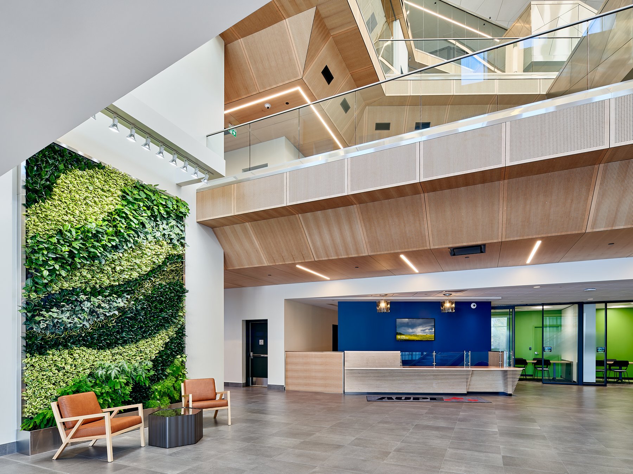
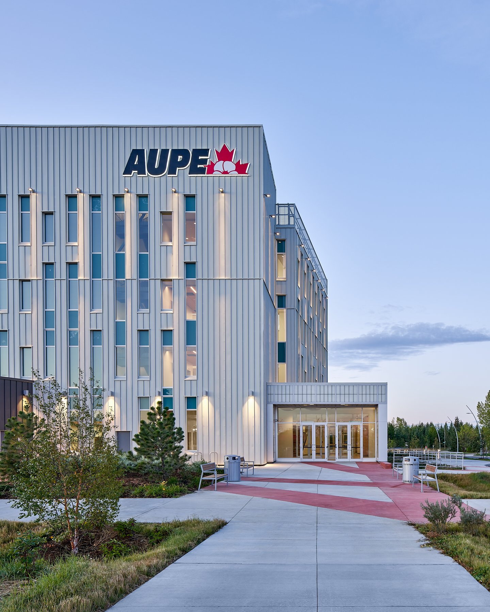
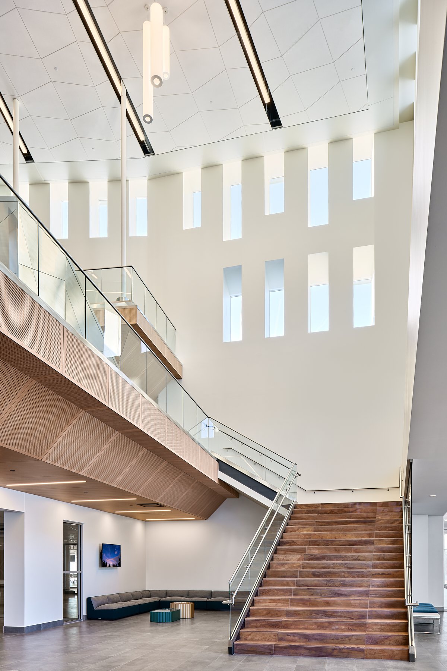
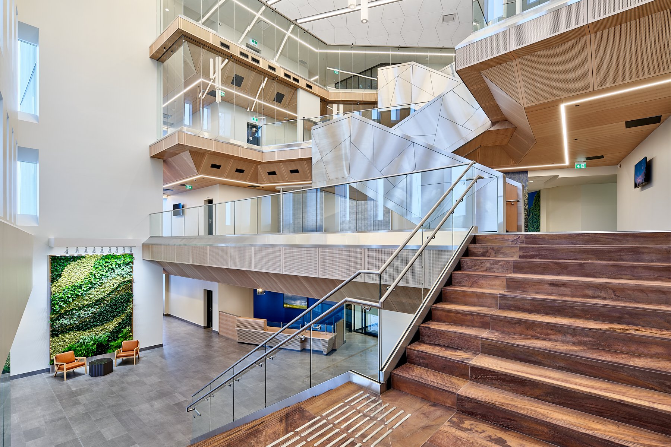
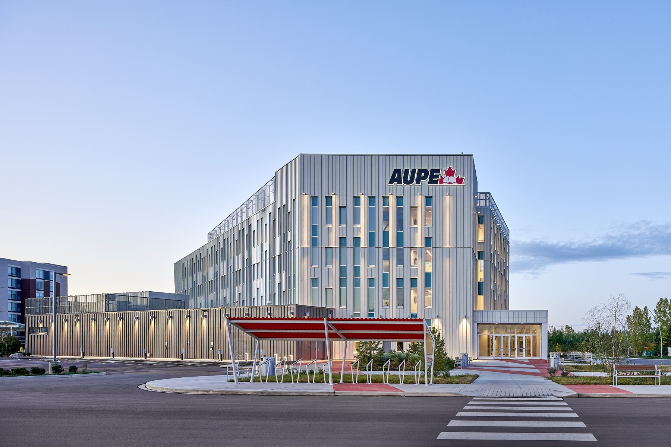
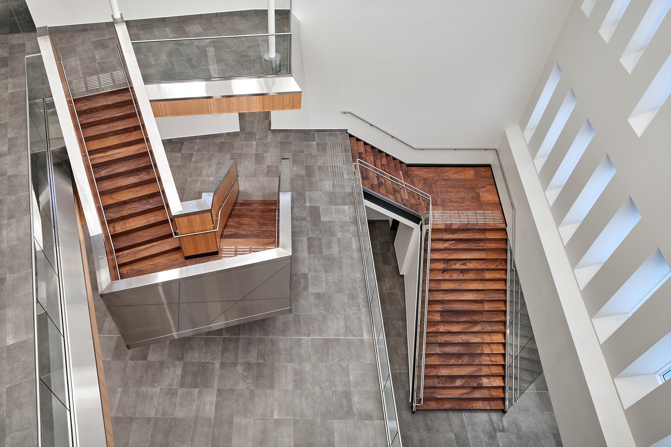
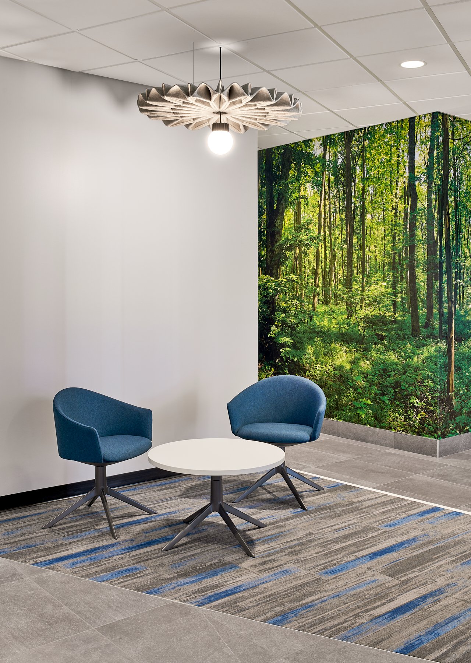

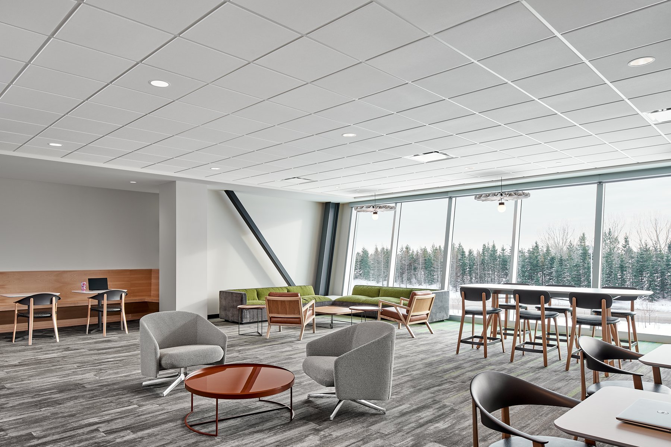
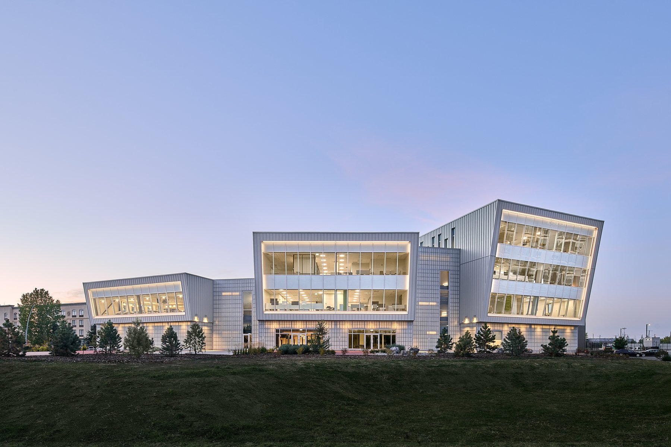
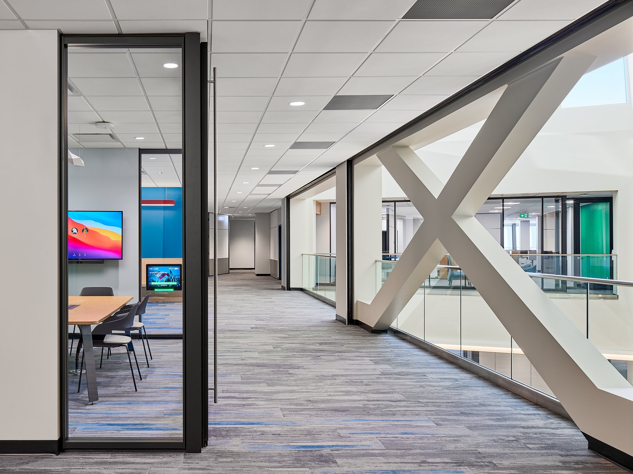
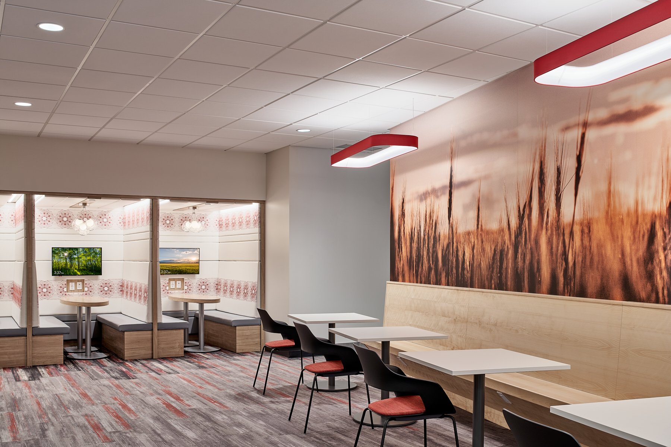
AUPE Headquarters
The headquarters of the Alberta Union of Provincial Employees (AUPE) is a new purpose-built office building. This is the first new commercial office building in Edmonton incorporating NECB 2011, WELL Building Standard, and LEED v4 into the design. A big challenge for some, but an opportunity for us at Next, showcasing how we integrate a truly made-in-Alberta solution to a complex set of requirements.
Hear about it directly from the mouths of the client and design-build team.
AUPE demanded a more creative approach on how we design office buildings. The functional relationships within the building require that the interior spaces of AUPE Headquarters become purpose-built office work space to accommodate flexibility and optional modes of working in the building by design.
Building Information Modeling (BIM) played an integral role in the design of the project. By investigating a number of outline concepts, BIM enabled us to maneuver the numerous complexities of the project. Working with the design build team and the AUPE steering committee, we settled on a design that challenges perceptions of what office space should be.
The office fit-up, including what we term ‘work points’, along with collaborative areas and employee spaces are all designed to LEED and WELL standards, which among other stipulations, require that all work points are within 15 meters of exterior windows or natural light. This created a vital challenge for the team – to make each work point have a high design value, and ultimately raising the standard of office spaces of the future.
Low impact development was one of the primary areas of sustainable landscape design on site. In order to restore the lost natural landscape of the area, bioswales were repopulated through the transportation and re-implementation of wetland soil taken from an agricultural source very close to the site so that its biodiversity could flourish fast.
During the investigation of several outline concepts, BIM allowed us to easily compare floor aspect ratios, exterior wall areas, orientation, solar heat gain and energy use – with each set of technical outputs producing data to inform and validate the aesthetic characteristics of each concept. This process also allowed for rapid construction including the prefabrication and off-site production of building components which were then assembled and installed on site.

