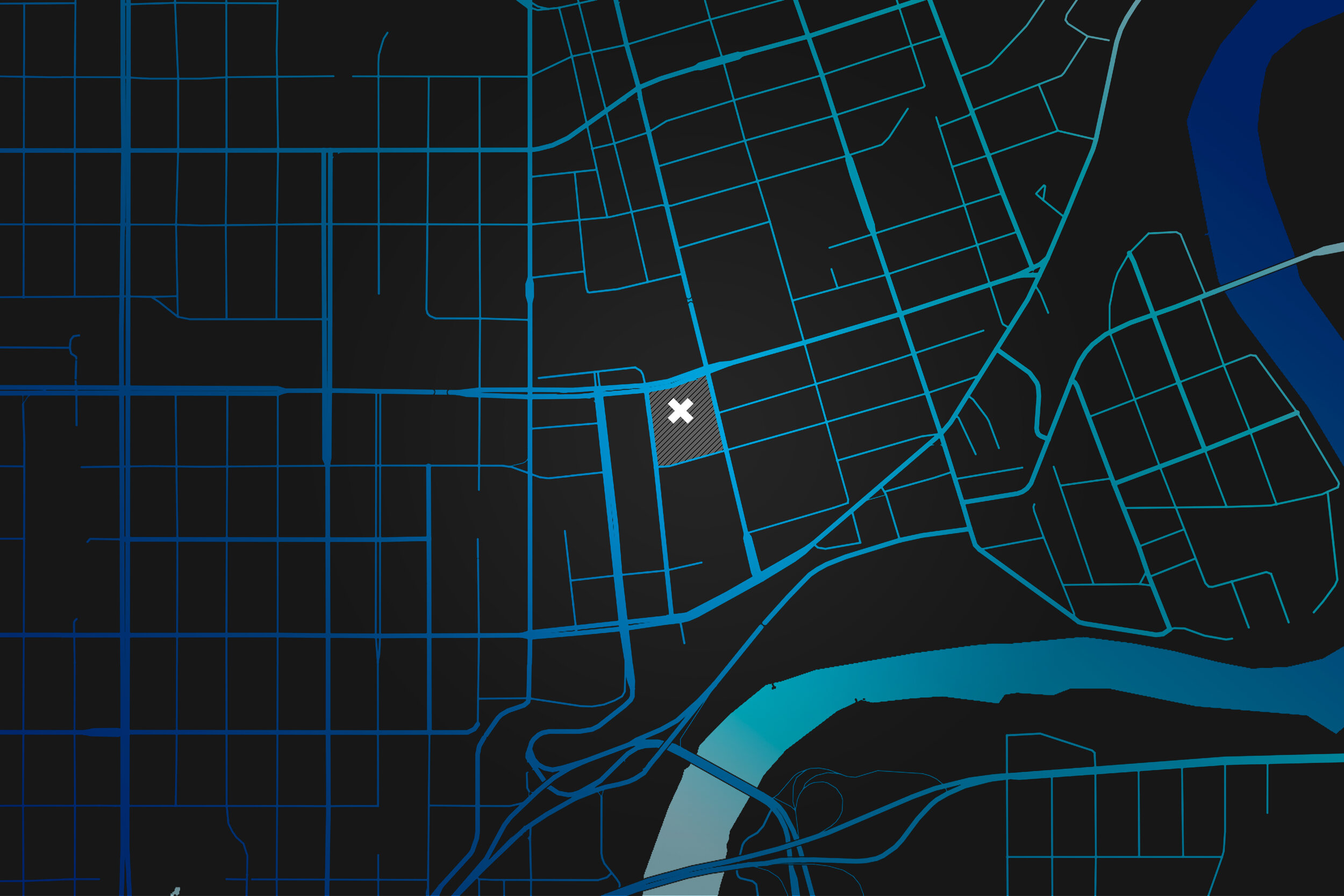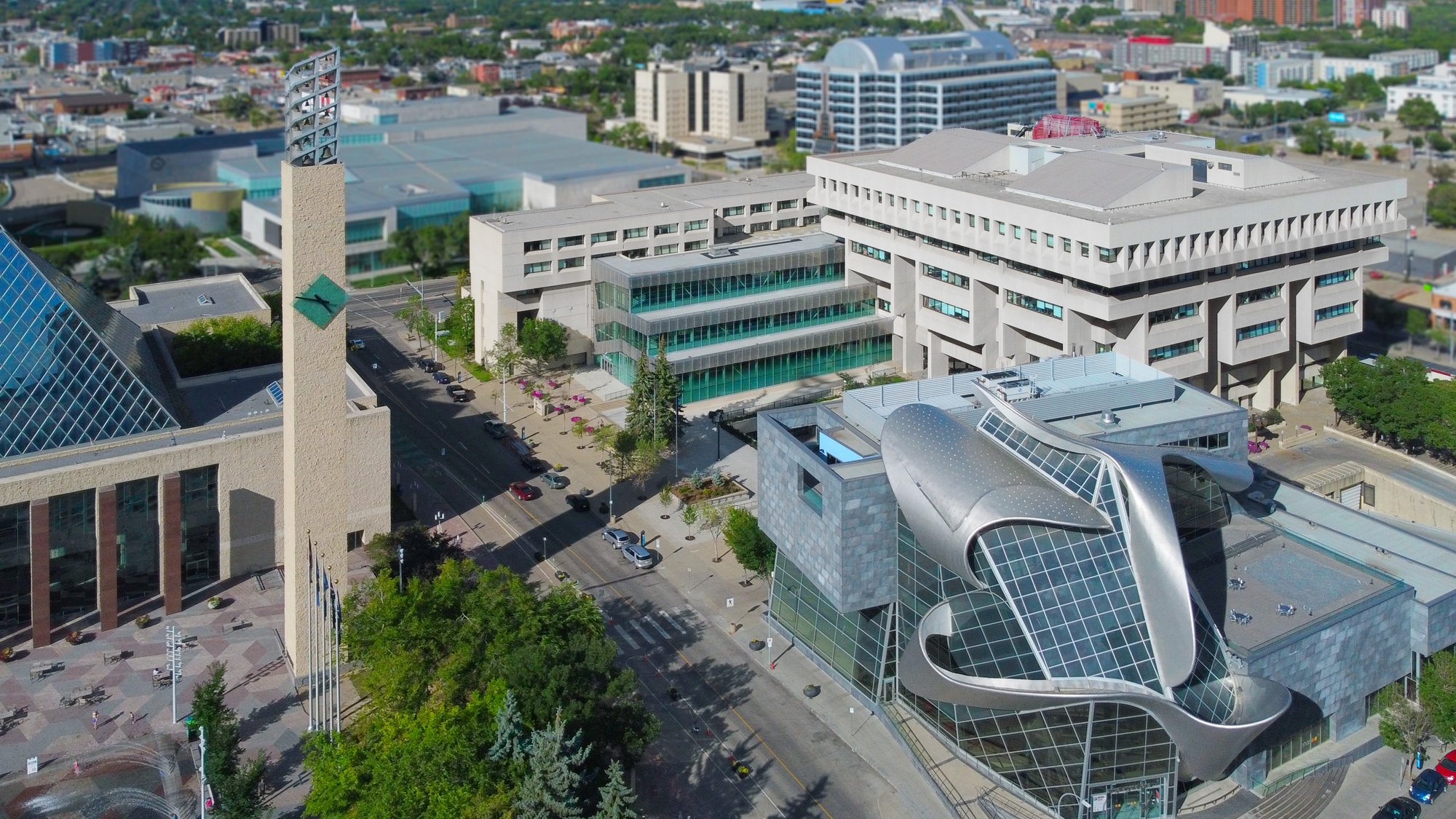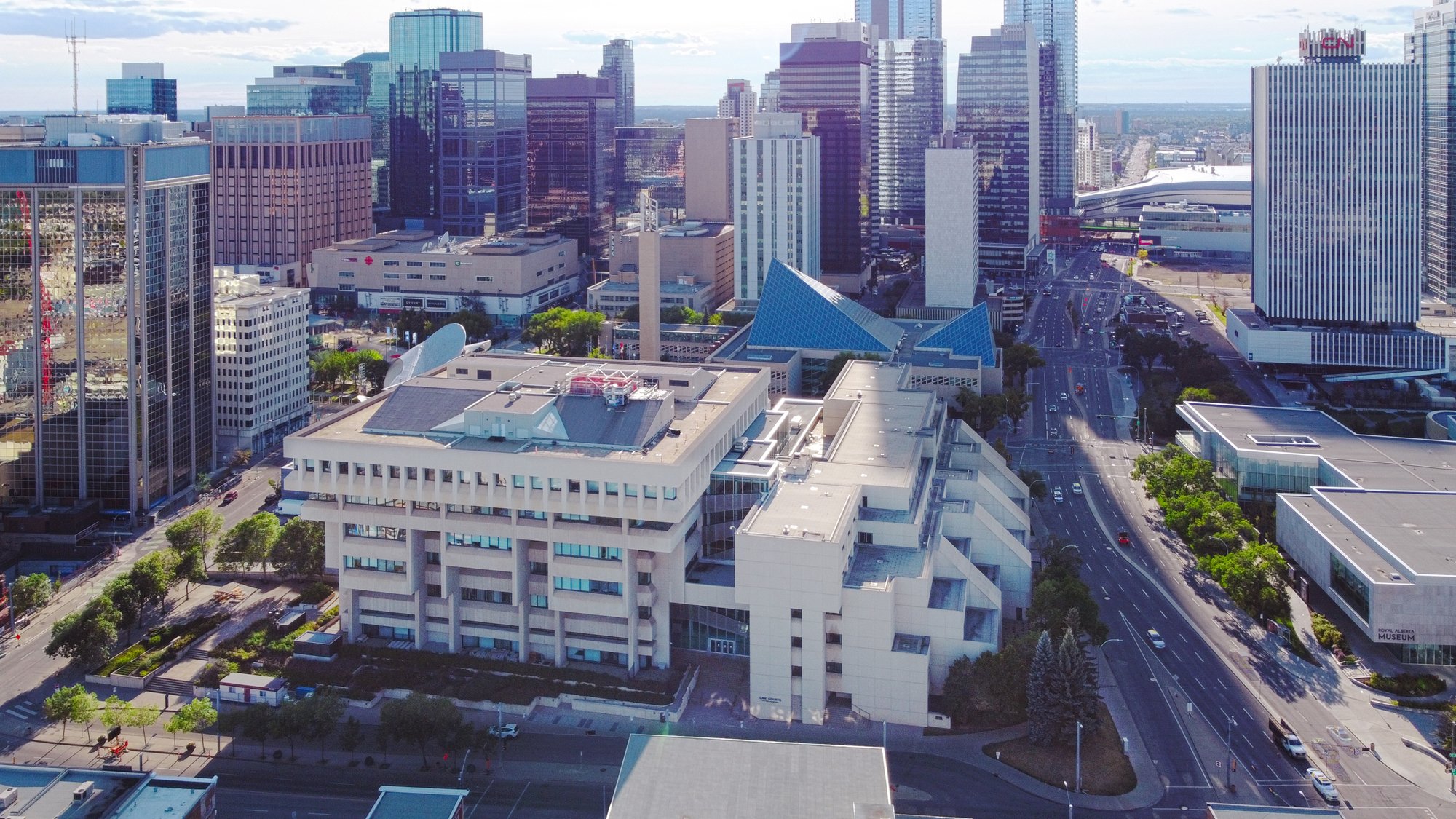



Law Courts Galleria
Located in the heart of downtown on Sir Winston Churchill Square, this project involved the careful replacement of a galleria and public concourse that was added to the Edmonton Law Courts in 1984. The existing canopy was failing, with severe leaking throughout the structure requiring upwards of 200 buckets to catch water coming through during heavy downpours. A long term solution was designed, complimenting the original 1973 brutalist architecture.
Hear the story behind the complex galleria replacement from the team that delivered this dynamic project.
A point cloud for early data collection gave the team confidence to proceed with modeling and reduced the dimensional risk. Not only did it allow a fairly accurate design model at LOD 100, it allowed regular checking back as the Level of Development (LOD) increased over the course of the project up to LOD 350+.
The existing galleria, which tied into the original 1973 building and the 1984 addition, needed complete replacement and the solution had to deal with the differential movement between the two massive structures while maintaining water and air tightness.
A large consideration was maintaining access to justice - in other words, ongoing construction within a fully operational provincial courthouse. The solution was a new structure built over the old, and the old carefully dismantled from within.

















