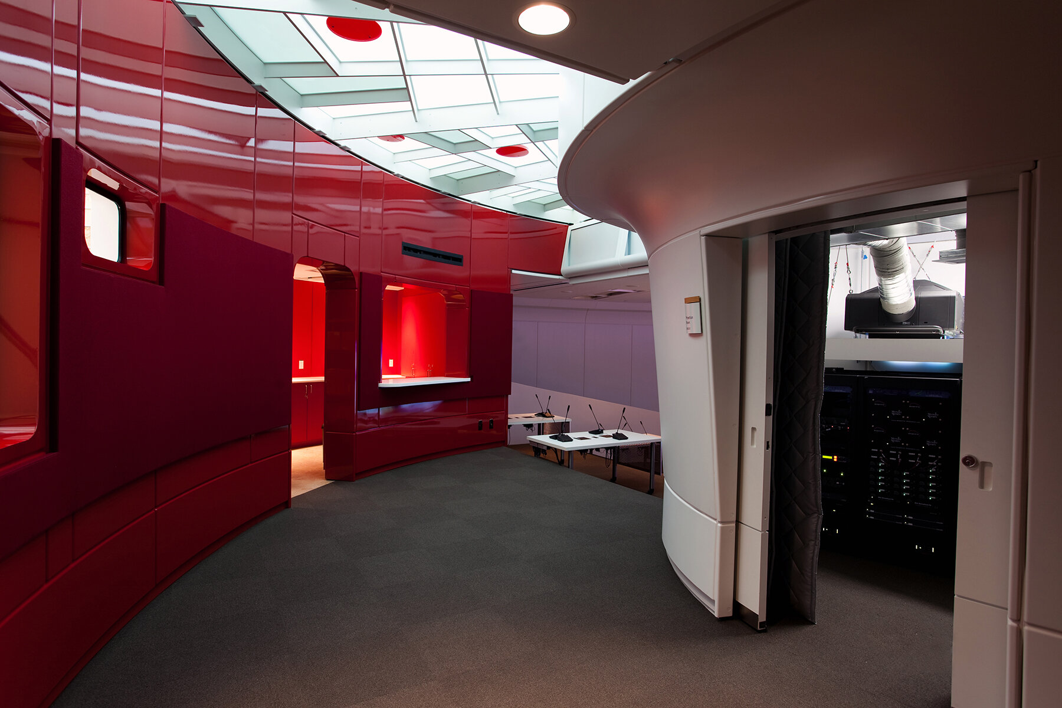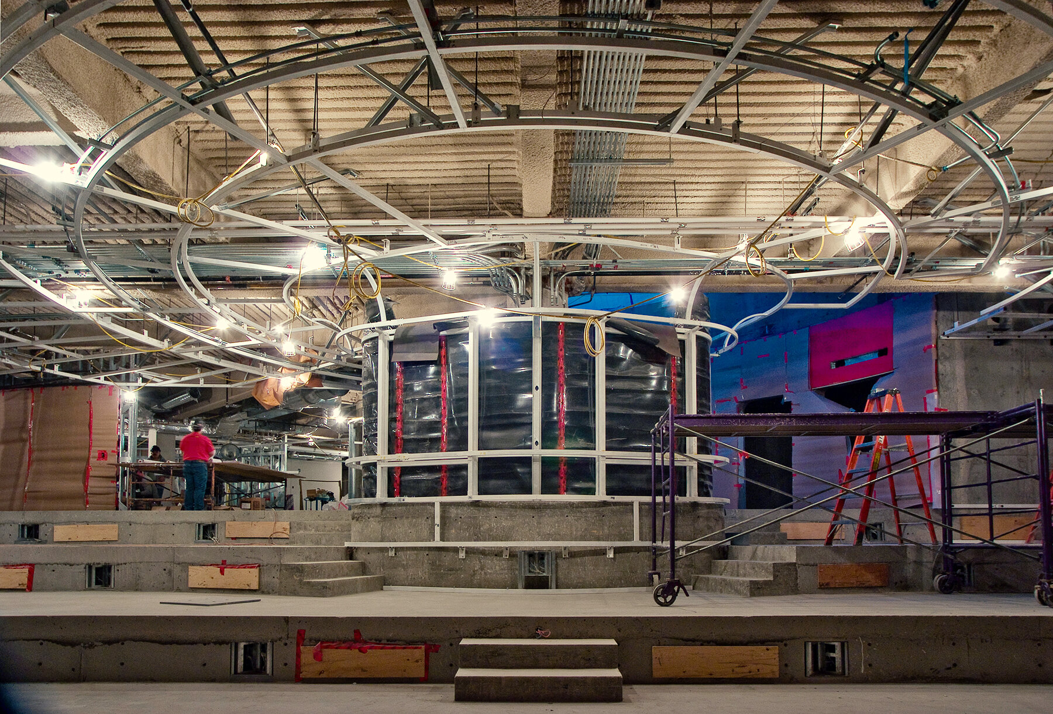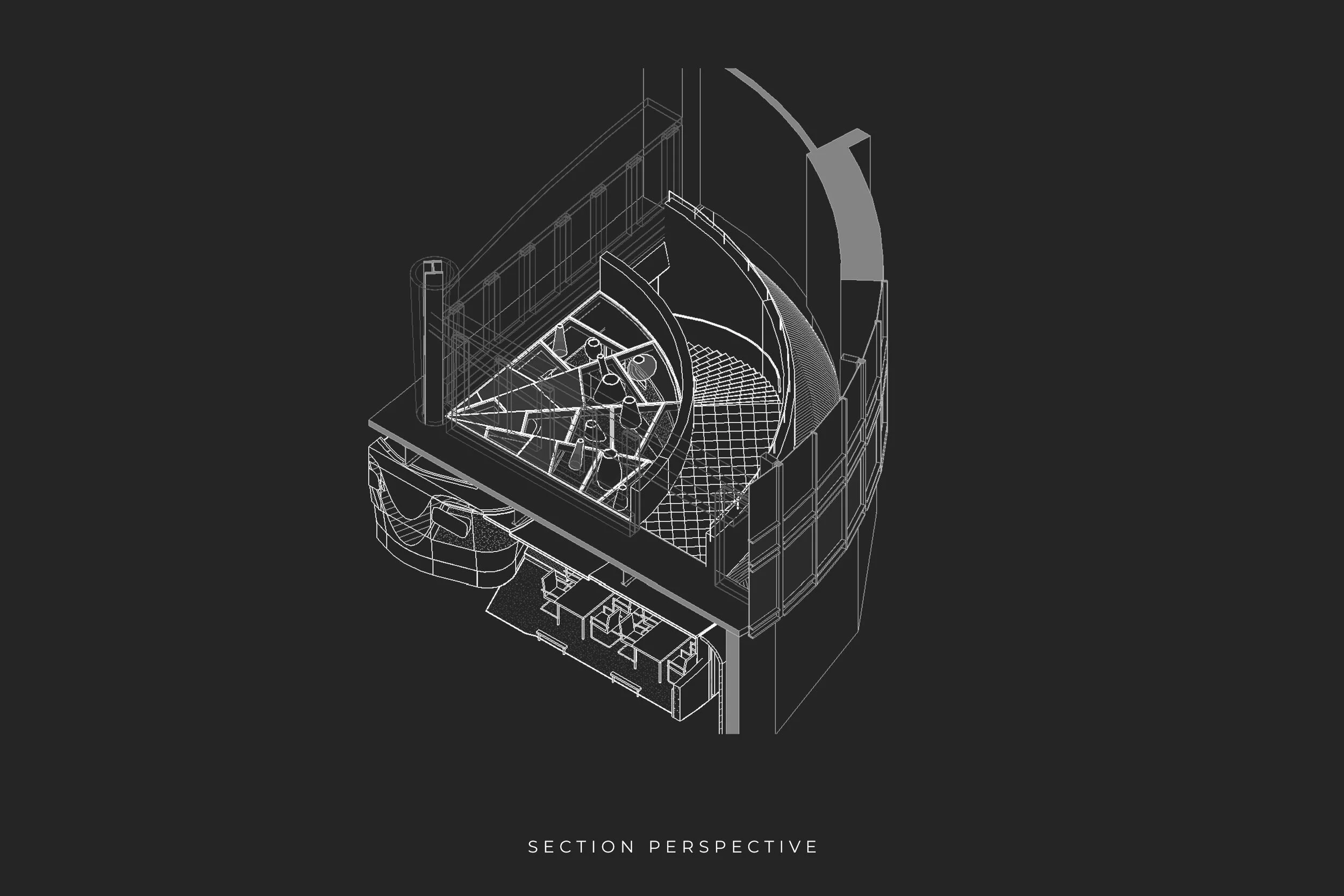
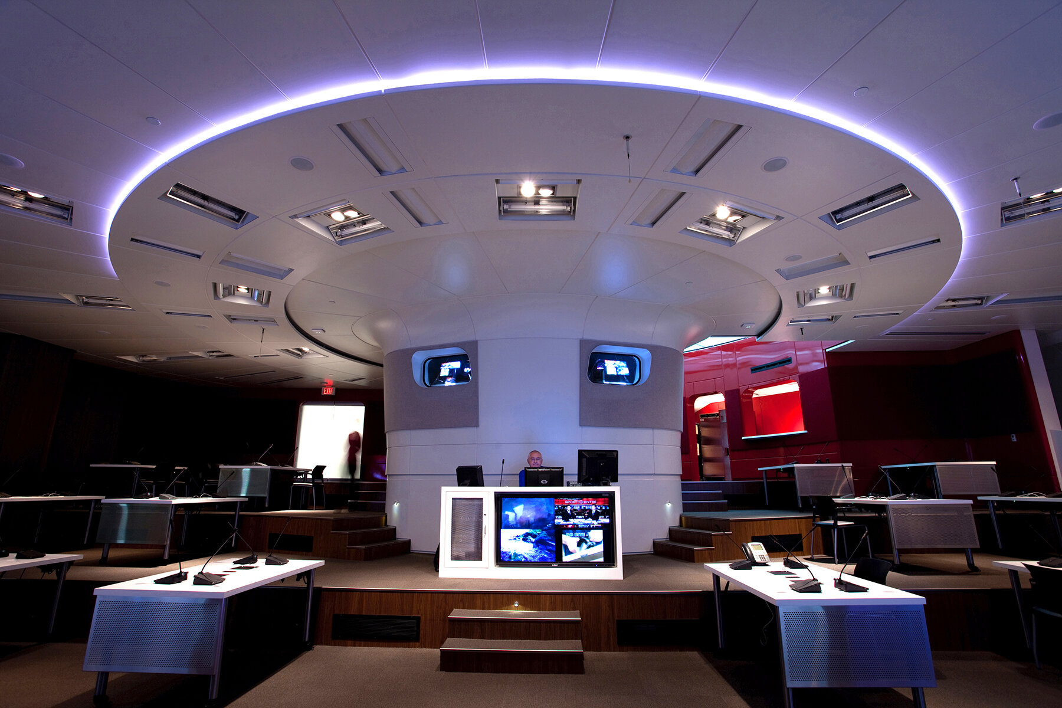
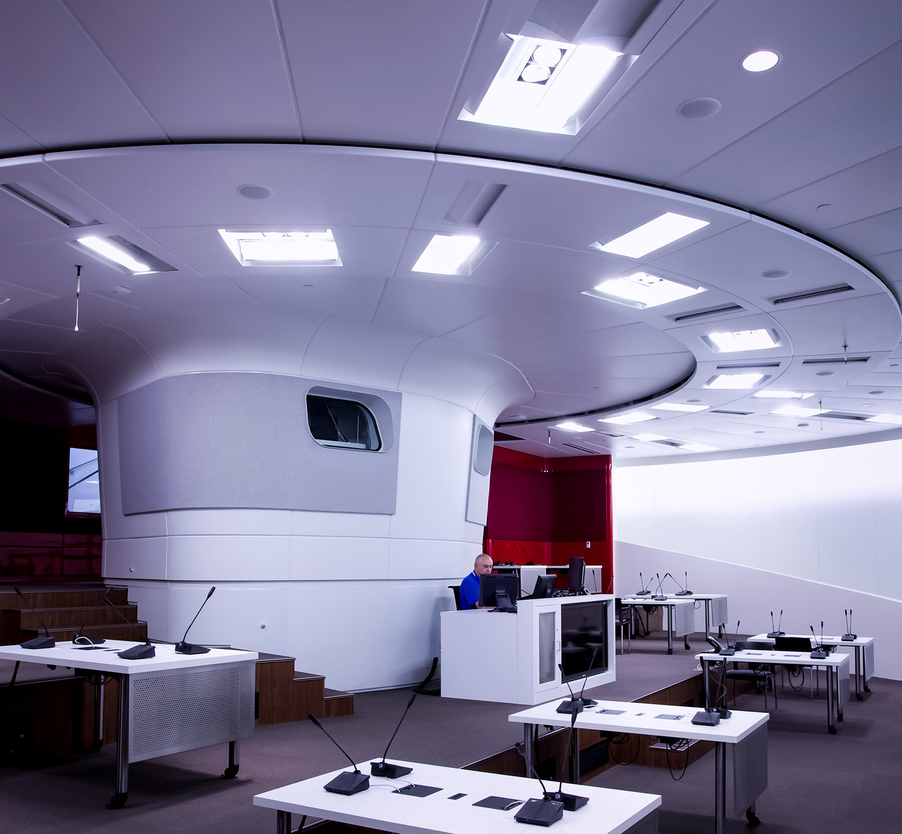

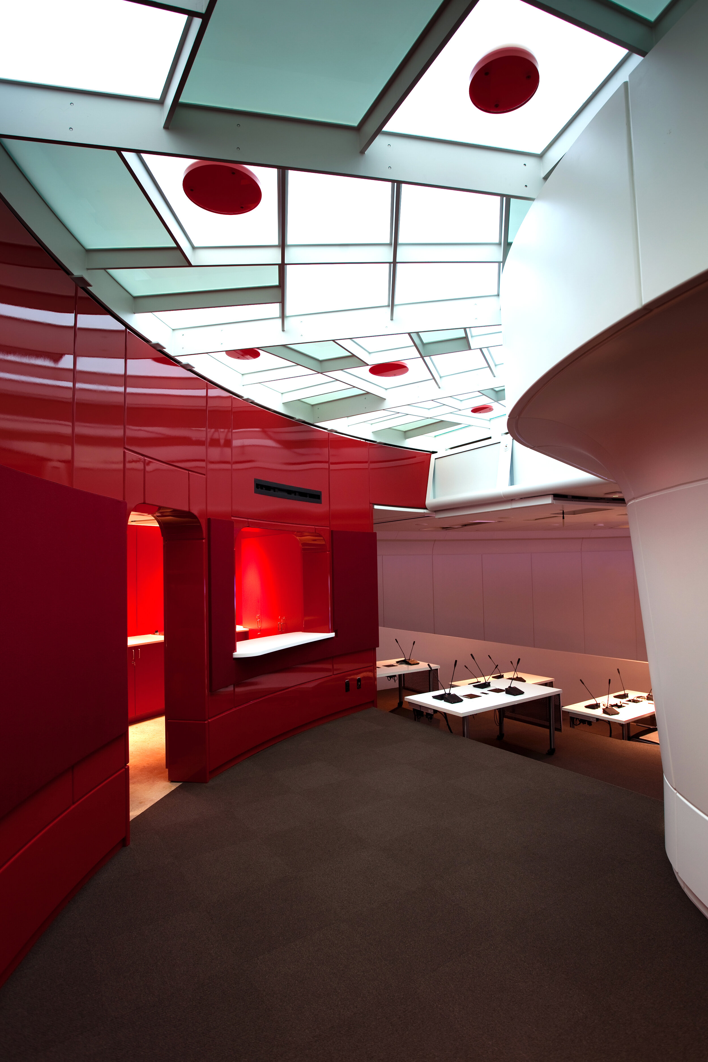
Shaw Auditorium
This mundane basement space under the Mazankowski Alberta Heart Institute was completely transformed into an internationally accessible, 100-seat auditorium that doubles as a robust digital classroom, facilitating collaboration among heart researchers.
The design was influenced by a constraint – no drywall allowed – inspiring a decision to use prefabricated metal panels, which easily lent themselves to a futuristic space and science theme. One dream request was to have doors that went “psshhh” on open and close, which the team readily made a reality.
The unique nature of this project required the adoption of an advanced file to fabrication to field process rooted in integrated digital design – challenging historically accepted practices and traditional materials inside traditional processes. Using non-traditional construction techniques also had the added benefit of mitigating the economic hurdles associated with the project. The Shaw Auditorium highlights how leading-edge design and processes have the ability to create out of this world environments, even turning a basement service space and rotunda foundation into a dynamic, multi-functional lecture auditorium and learning environment.
The design optimized material use and reduced site labour and associated short-comings, employing similar techniques found in the automotive and aerospace industries, allowing for multiple and stacked efficiencies in design, fabrication and construction workflows. Although it will be some time before this auditorium needs replacing, when it does, over 80% of the materials used can be dismantled, recycled and re-used (including aluminum wall and ceiling panels, steel sub-frames, glazing, and flooring) with minimal effort.

