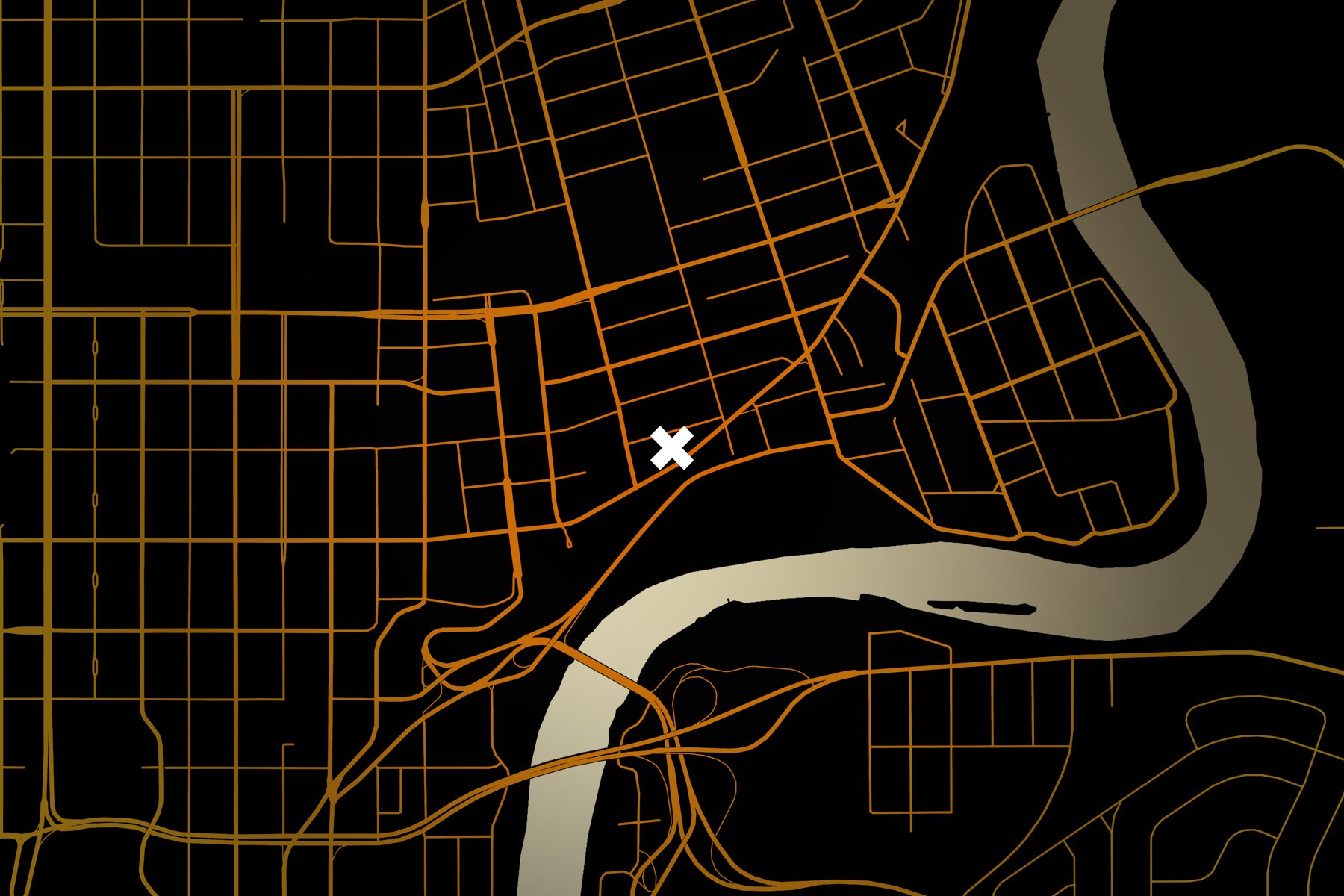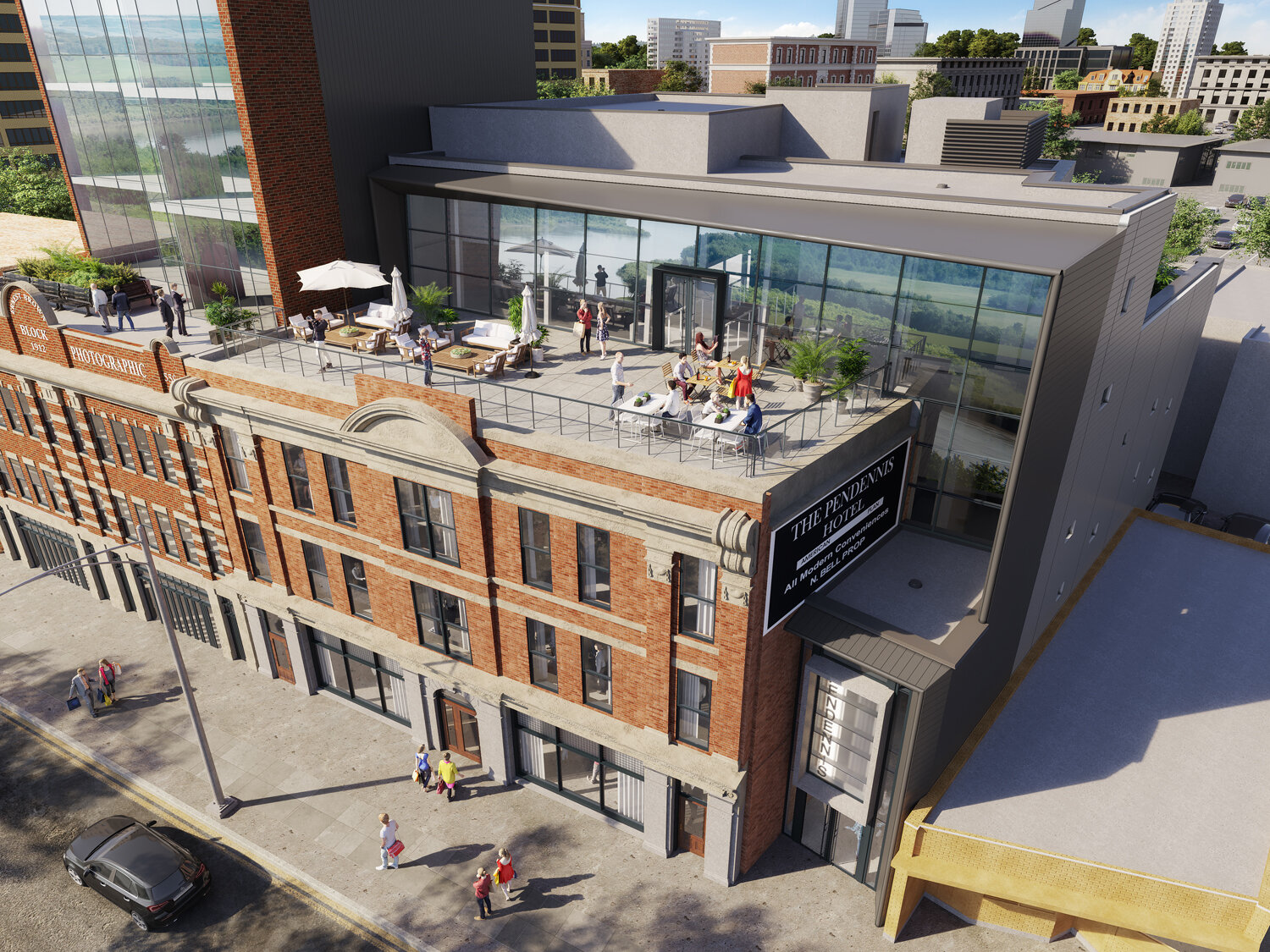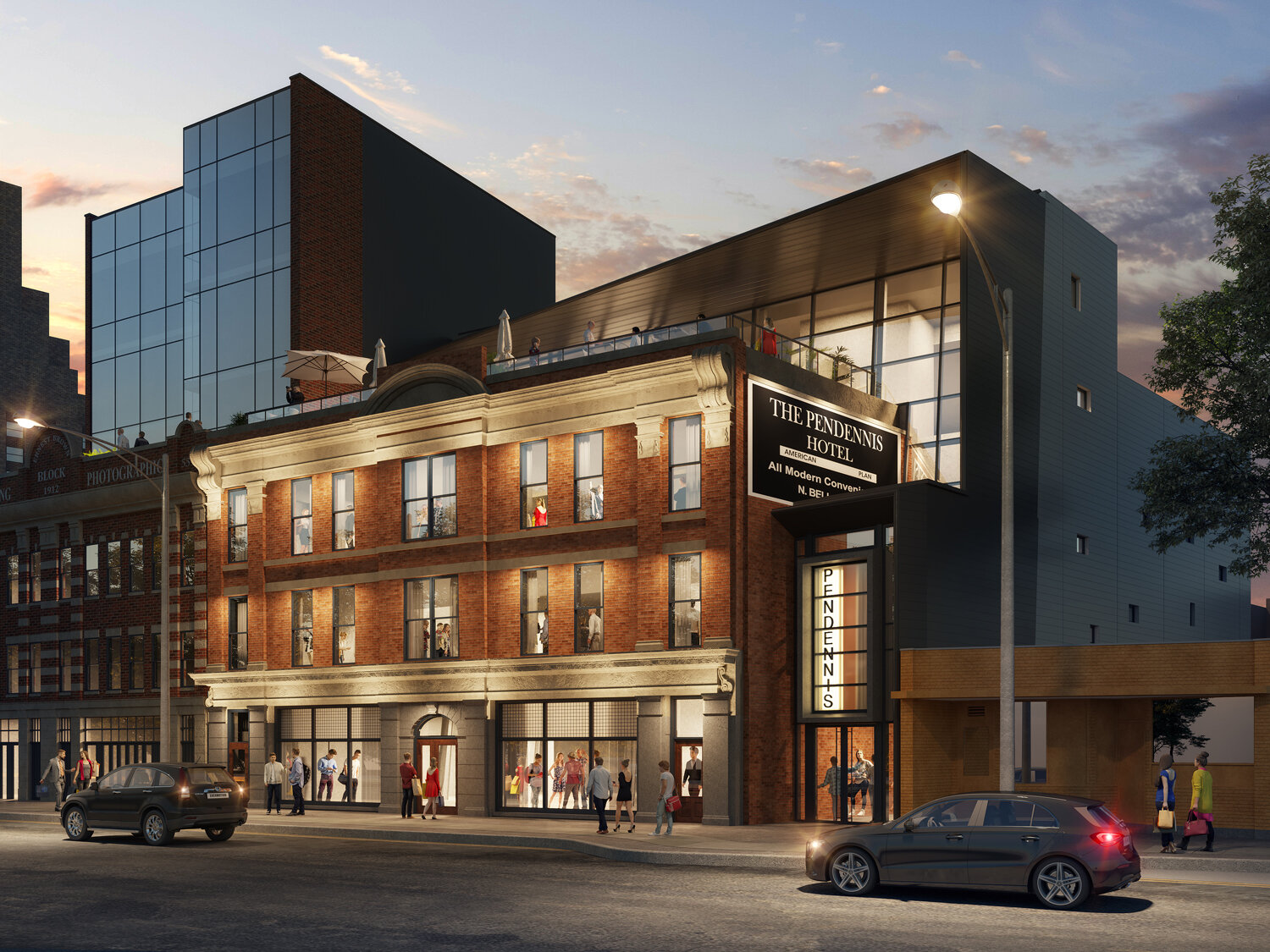
Pendennis Hotel
The Pendennis Hotel in downtown Edmonton provided a unique opportunity to investigate the interaction of a historic structure with new modern day uses. The design focuses on the interaction of solids, voids, and angular planes to provide a dynamic interior space and impressive landmark aesthetic on the exterior.






The Pendennis Hotel is a three-storey brick mixed-use building in the heart of the Boyle Community in Edmonton. Situated on Jasper Avenue, the hotel is an example of the Edwardian-era combination of commercial ground floor and residential on the upper floors. Next has been involved since the inception of the project, when the building was originally intended to house the Ukrainian Canadian Archives & Museum of Alberta (UCAMA). After unforeseen client changes, Next was re-engaged to continue the restoration and adaptive reuse of the Pendennis hotel for potential tenant uses.
The design places a strong focus on bringing the character-defining elements front and center, while also modernizing the functionality of the space. This collaboration between old and new design highlights the best and most engaging aspects of both worlds, allowing visitors to experience the changing landscape of Edmonton in one space. Visitors are encouraged to fully appreciate the component parts of the completed building as they wander through the building, touching the walls and utilizing the existing openings to celebrate the passage from one space to another. Views are framed into and through the existing brick to enforce the connectivity while the voids provide the opportunity for separation and the manipulation of spaces that are unexpected from the street. The design was the recipient of a Canadian Architect Award of Merit and a City of Edmonton Urban Design Award.
The current rehabilitation of the previous design allows Next the opportunity to see through the initial intention to restore the Pendennis Hotel to its heyday.
